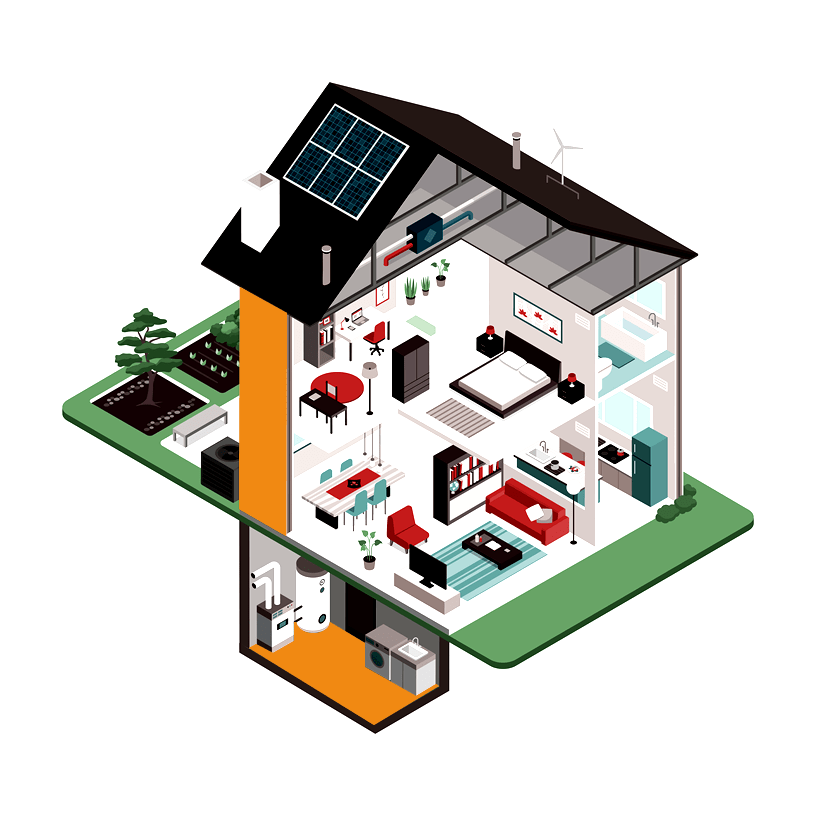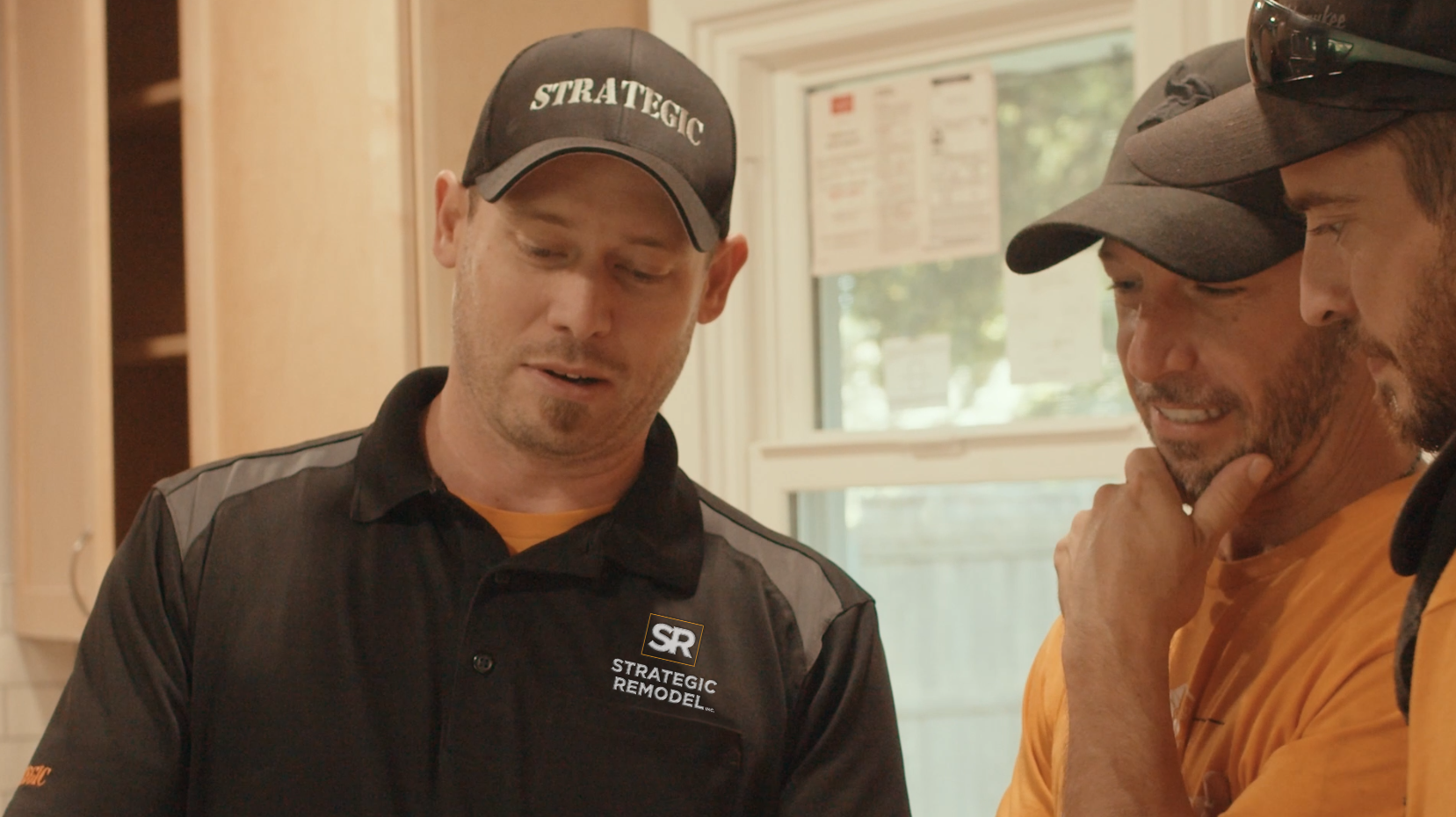
Our Process
Working With Strategic Remodel
Clear Directions to your Dream
Our Remodeling Process
It can be easy to lose track of your vision when the dust starts flying. We work with you to make sure things remain clear throughout the project.
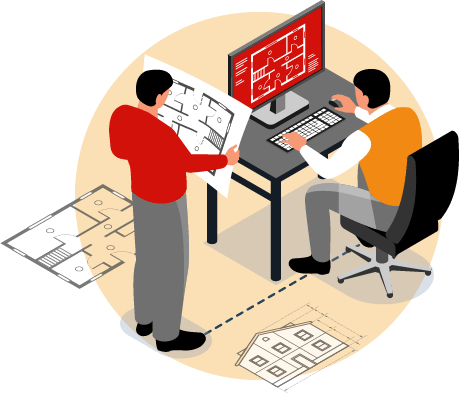
STEP 1
Showroom Visit
When you contact us about a home remodeling project, the first step will be to set up a free consultation at our showroom, scheduled within seven days. During this meeting, we’ll discuss your vision for your space—what you like about it now and what you’d like to change. We’ll also review any photos, inspiration ideas, or rough measurements you bring to get a sense of the project scope and your needs. If you don’t have a specific design or style in mind yet, don’t worry—that’s part of the next steps. We’ll also provide ballpark pricing and help you decide if a base bid estimate or design package is the right next step for your project.
STEP 2
Proposal
After your showroom visit, we’ll create a base bid estimate to outline the initial scope and cost of your project. This is a great starting point to refine your vision and determine the next steps.
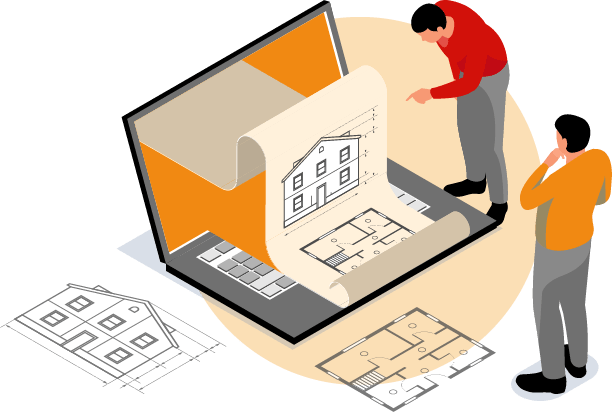
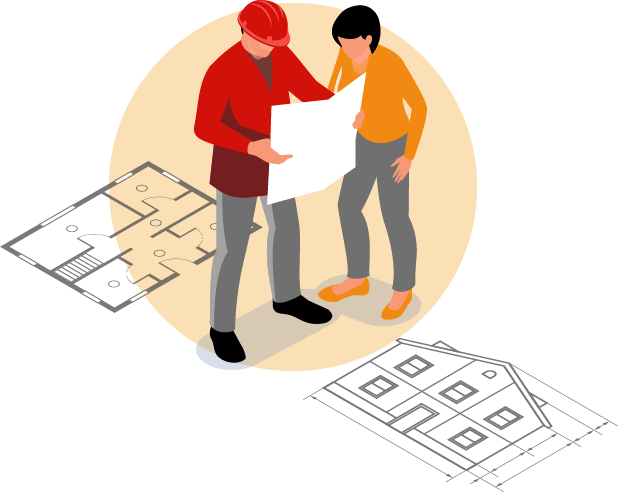
STEP 3
Design Package
Once you’ve approved the base bid estimate and placed a deposit, the next step is to dive into the design package. During this phase, you’ll work with us to choose materials and share your preferences so we can fully understand your style and vision. Using this information, we’ll create a custom design that fits your needs, complete with detailed drawings, material selections, and real-time pricing. This step ensures your project is planned with precision, offering the features and aesthetic you’re looking for while keeping the process transparent and efficient.
STEP 4
Building Phase
Once your design is finalized and materials are confirmed, we’ll schedule your project and begin construction. You’ll gain access to our online platform, where you can view your project schedule, financials, and communicate directly with our team. Throughout the building phase, we prioritize maintaining a clean workspace and minimizing disruptions to your home or business. For larger projects, this phase may also involve obtaining permits, conducting inspections, and finalizing site preparations to ensure everything meets code requirements. Our goal is to keep the process seamless and transparent every step of the way.
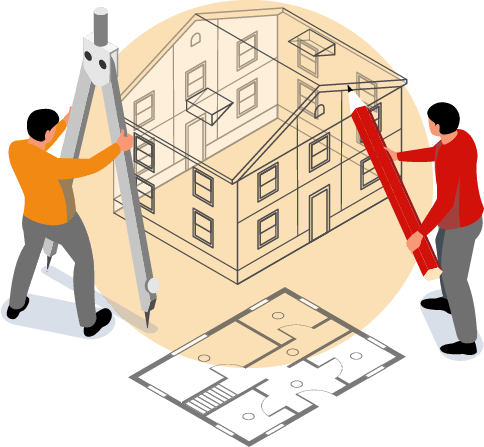
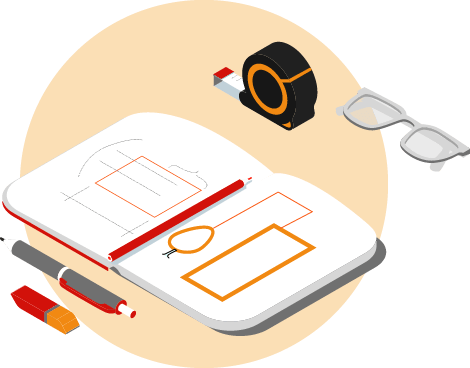
STEP 5
Final Evaluation
As your project nears completion, we’ll schedule a final walkthrough with you to ensure every detail aligns with your vision. At this time, we’ll showcase the features of your newly transformed space, answer any questions, and address final adjustments to ensure your satisfaction. Our goal is to leave you with a finished project that not only meets but exceeds your expectations.
Enjoy Your
New Space!
