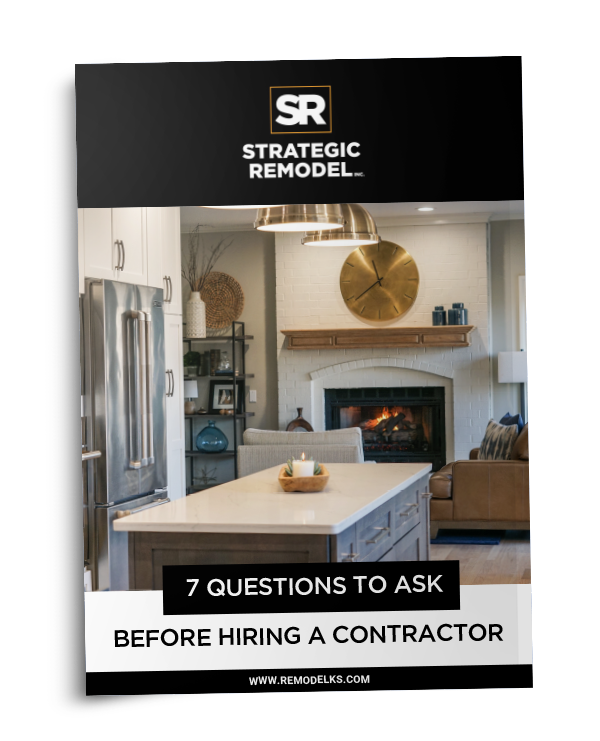If you’ve turned on any home network show in the last few years, chances are you’ve heard the phrase “open concept” mentioned quite a bit. It’s a trend that many homeowners are implementing in their remodels, but is it the right fit for you?
Here are a few things to think about when planning a remodel:
The Traditional Floor Plan
There’s a good chance that this is the layout you are most used to. Many older homes are laid out to have separate rooms for dining, cooking, living and so on. Each of these rooms serve their own purpose and often have their own unique layouts.
Open Concept
An open concept floor plan takes all these separate rooms and combines them into a multi-function space. Instead of being separated, the walls come down leaving a single and large room that acts as the main hub of a household.
A Traditional Floor Plan is Better for Privacy
Everyone likes a little space to themselves from time to time, but some people like a lot of space and privacy. A traditional floor plan is perfect for this. If all the hustle and bustle is in the kitchen, you have the freedom to escape to the living room, or any other room, and relax away from the action. However, this does mean more rooms to consider having to design, including things like wallpaper and furnishing.
Open Concept is Better for Socializing
For people who like to entertain, open concept is the way to go. An open concept living space allows for a good amount of social interaction. During dinner, parents can keep an eye on kids who have gone to play near the TV, or guests have a comfortable place to sit and chat with you while you prepare dinner in the kitchen area. Opposite to a traditional plan, most open concept homes look better if the furniture is coordinated. This does leave less opportunity to design multiple spaces creatively.
It All Comes Down to Preference
There are several things to consider when picking a layout for your remodel, but there is no single right answer. There’s nothing wrong with the more classic style that accompanies a traditional floor plan, just as there’s nothing wrong with embracing the modern trend of an open concept space. It just depends on your preference and what preferences you and your family have.
If choosing between the two styles feels like a tough decision, Strategic Remodel is here to help. Contact us today and we can help guide you to the choice that’s right for you.
Andy Tanges is owner of Strategic Remodel, Wichita’s premier residential remodeling contractor, since 2009. He’s been making homeowners happy since he was a kid working in the family business. He’s learned a thing or two over the years. Have a question for Andy or a vision for a remodel? Contact him here.



0 Comments